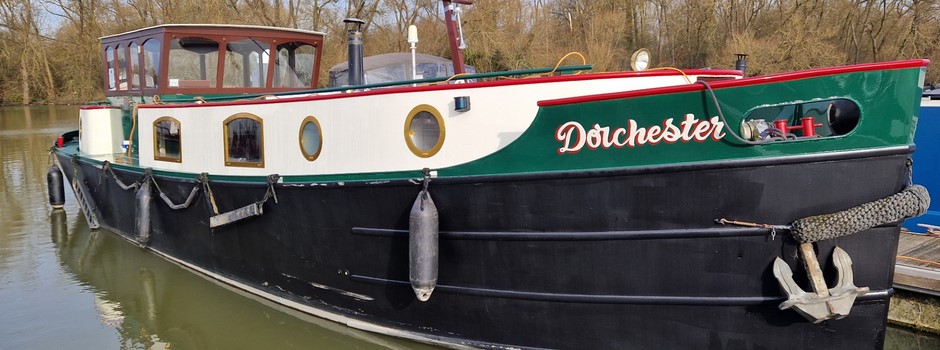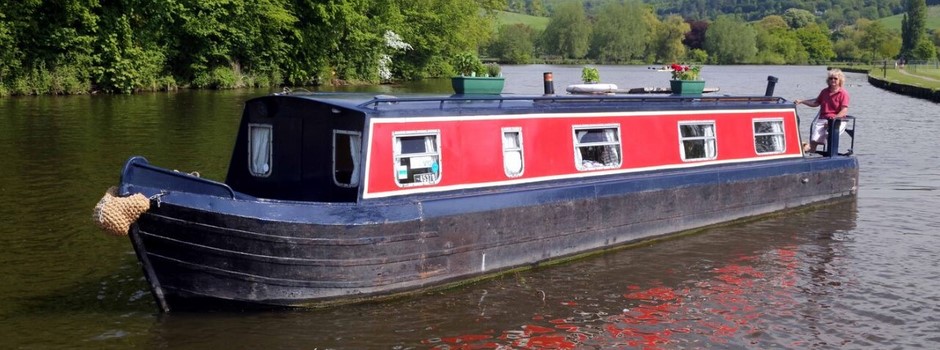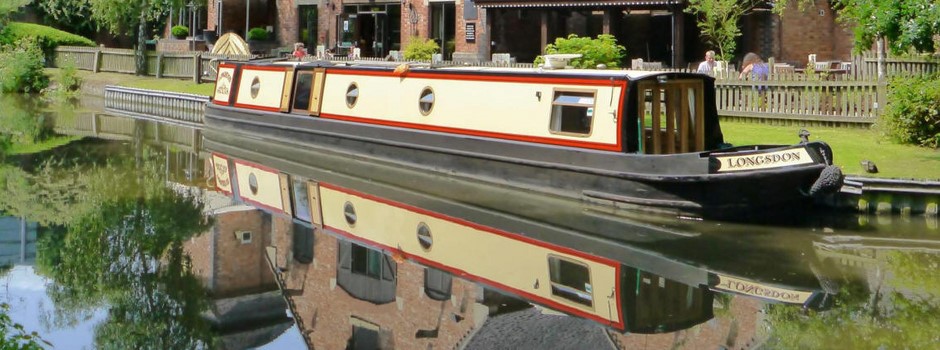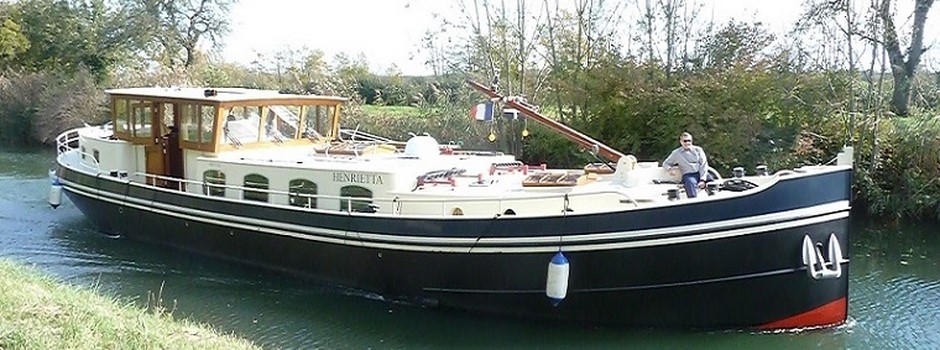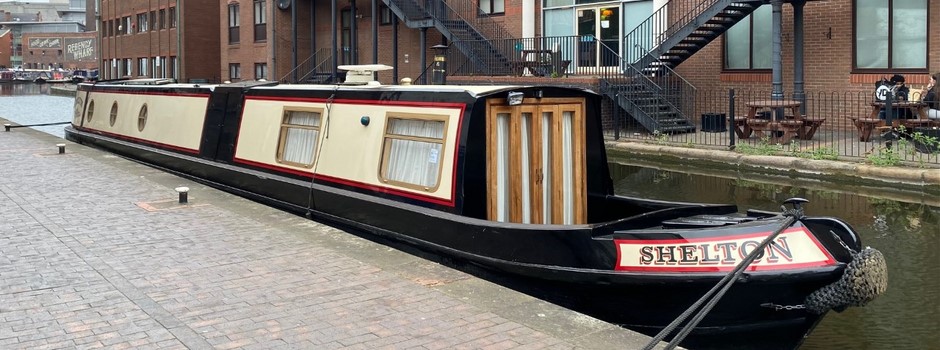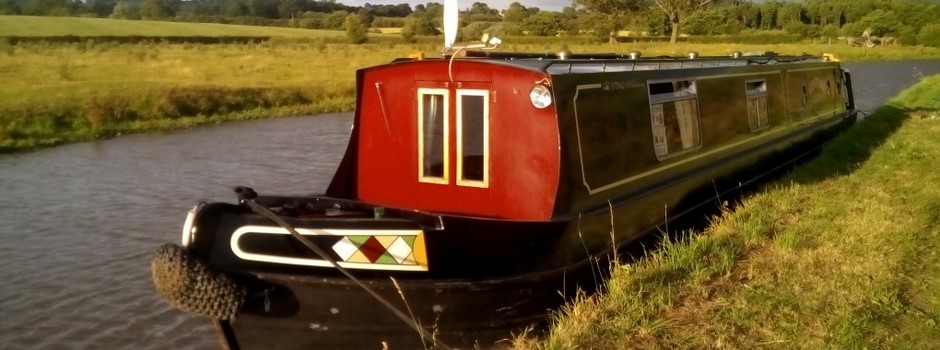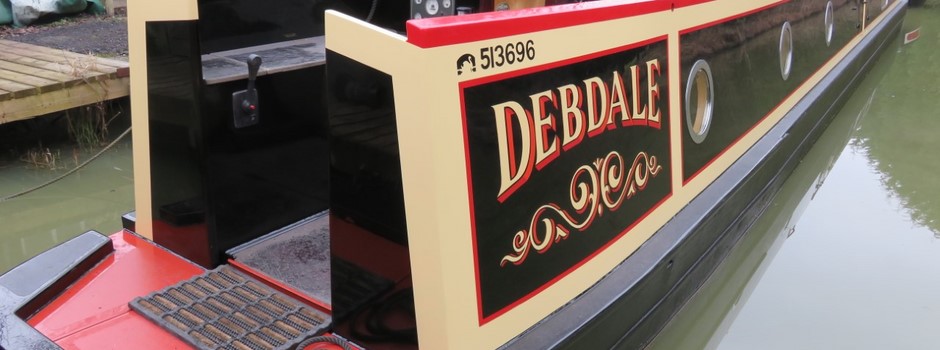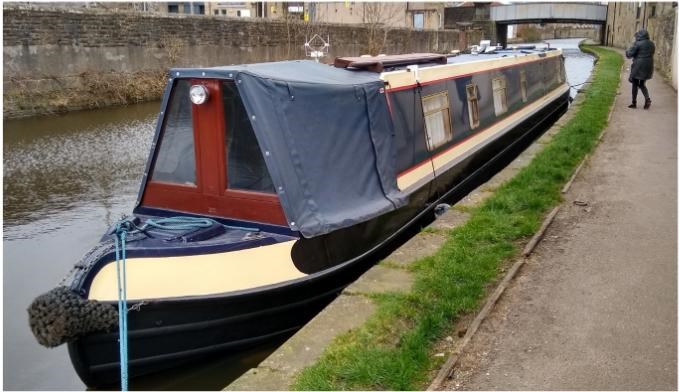Boat Share | Andante
General information
| Type of scheme | Private |
|---|---|
| Nominal number of sharers | 10 |
| Year of build | 2003 |
| Home mooring (2025) | Continuous cruising:- The cruising /handover areas for 2025 have decided as follows: Feb. to May. Weybridge/Walton on Thames upto Reading. June to Sept. Reading upto Abingdon Sept.to Nov. Abingdon to Lechlade |
| Length | 60' |
| Engine Type (Last known) | Nanni Diesel 40 |
| Berths | 2 + 4 |
| Change over day | Sunday 5 pm (See comments) |
| Are pets allowed | Yes |
| Is smoking allowed inside | No |
| Booking system | Owners request their four weeks, one at a time, with 1st, 2nd & 3rd preference of dates in each of four rounds, from a chart showing the unallocated weeks remaining at each round. It takes several weeks, during the autumn (starting September for the following year allocations) but is very effective at giving all owners weeks they can actually use without needing to trade. This system has been used successfully to allocate weeks for each year thus far and, in practice, most owners got their 1st or 2nd choice, most of the time. Owners of multiple shares (max 3) have a ‘notional’, though not guaranteed, entitlement to adjacent weeks. |
| Priority for school holidays | One share has priority for School Holidays until such time as it is sold. All others can request school holidays subject to availability. Currently, those interested in school holidays typically get one or two per year. |
General Comments About the Boat
The engine is below the rear deck, along with a horizontal calorifier situated on the port swim and battery banks on the starboard swim. There are four domestic and one starter battery.
You enter the galley through the hatch/doorway and down the steps.
Immediately on the left is an L-shaped worktop with a Vanette four ring hob in dark green and a microwave oven at high level above.
Along the worktop there is an inset stainless steel sink unit with built-in grill & oven unit (matching the hob) below the drainer. There is a generous length of work surface with cupboards and fridge under and a wall cupboard above. Opposite the sink unit is a fold-down worktop, which provides even more workspace when required. The kitchen is well equipped with a full range of saucepans, utensils, cutlery and crockery.
Moving forwards again there are opening side doors and hatch in the port side and there is a transparent panel that can be used when the doors are open. There is a diesel fired, stainless steel stove opposite, where it is ideally situated for heating the daytime living space.
The dinette table and seating is next. It can accommodate six utilising two stools and also converts to a ‘make-up’ double bed. There is locker space under the seating and a wall cupboard above with inset reading lights underneath.
Through a door, the corridor towards the bow is on the port side, passing the bathroom. This has a washbasin, toilet and corner bath with shower over. There is a radiator, airing cupboard, extractor fan and shaver socket.
Continuing along the corridor through another door, there is the main cabin with a full-length wardrobe, a cupboard housing the Alde central heating boiler, under-bed storage, high level cupboards and a radiator. The fixed double bed extends to king size utilising an extra cushion.
Through another door is the saloon with a full-length wardrobe immediately to starboard followed by a toilet and washbasin. There is a cupboard unit to starboard incorporating electric and aerial sockets with space for the TV, and then a fixed bench sofa/single bed either side of the central walkway. Both make full length berths, in one case utilising a lift-up flap and additional cushion. There is locker space under these benches and they can be combined to create a Super Kingsize double berth.
Beyond the benches is the front double glazed door and window unit, which has two doors and which will completely fold out when the weather permits. The well deck has storage lockers on each side which double as seats. There is a cratch and cover enclosing the well deck, which, unusually, has full headroom in the centre.
Pictures of the boat
Specific details for the share offered
| Size of share as a percentage or fraction | 10th |
|---|---|
| Price in UK Pounds | £3,750 |
| Reason for selling | Age related issues. |
| Pre-booked weeks included | 2025 25/5, 3/8, 7/9, 26/10 |
| Holiday entitlement with share offered here. | This share entitles the owner to four weeks per year. |
| School holiday option possible? | No |
| Running costs for 2024 (How do these figures compare? Link opens new window) | Normal annual running costs are covered by the monthly subscription. Present monthly subscription is £65. |
| How are the running costs to be apportioned | We pay monthly and the incoming owner would be asked to take over the payment when it falls due. |
| Contact details for vendor | melcroft@virginmedia.com or 07714 412702 |
General comments by vendor
Andante will operate in a slightly unusual manner in that she will roam a pre-determined area of the canal system (decided at AGM) during the season (April until the annual stoppages take effect).
She will return to a more restricted area (currently around the Leeds Liverpool summit) over the winter, when she is expected to be vacant more of the time. (Correct 2022)
Also, we intend to be a ‘hands on’ owners club: we only sell shares to those who are able and willing to look after the vessel as well as helping to run the club. Andante is self-managed, so shareholders are expected to contribute where possible to work parties for maintenance and repair, usually in the out of season period.
We all love Andante and she is certainly a credit to her former owners, who have cared for her extremely well since she was first built in 2003.
Normal changeover is 5.00pm on Sunday so that the weekends aren't broken by a handover.
For more details about how we operate you can go to our website www.share-andante.org.uk
In our opinion there are certain advantages of Andante’s layout:
1. Sociability of having the galley/dinette within ‘conversation’ distance of the stern deck.
2. Reduced foot traffic through the central section of the boat, compared to the more conventional layout with galley/dinette well forward.
3. Reflex diesel fired stove ideally situated for the main daytime living space. Many are badly sited close to the bow doors.
4. All three sleeping cabins have direct access to a toilet without passing through someone else’s cabin.
5. Only one cabin dedicated to ‘night-time’ space. Many six-berth, two-toilet boats have two dedicated double cabins, often between the stern deck and galley, leaving less than half of the boat as useful daytime living space.
6. Saloon is well away from much of the daytime activity so perfect for anyone needing a rest or seeking peace and quiet.
7. Very flexible sleeping arrangements catering for any combination between 4 single people and 3 couples.
Other Shares For Sale
|
Join our mailing list from the page linked below
|
Search terms: prte rgly 61ff 6b6b xyx 0925 3333
